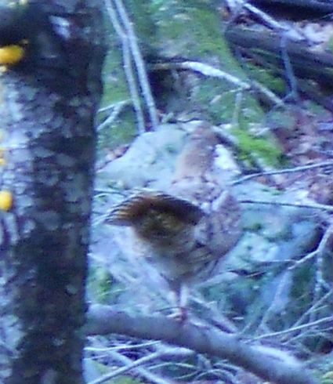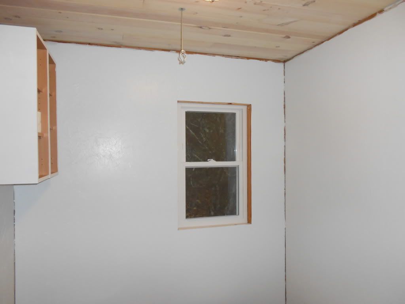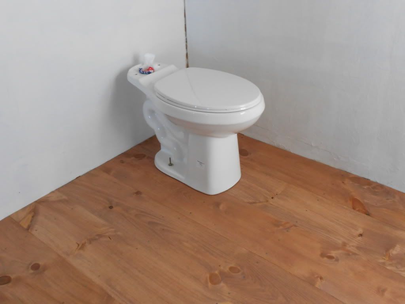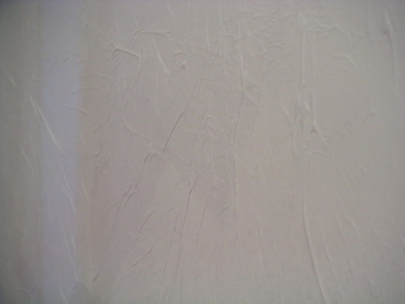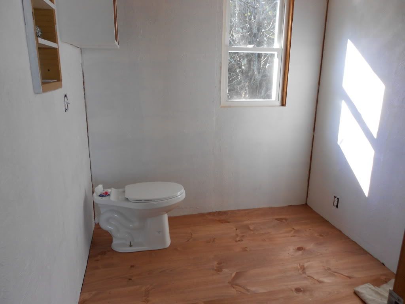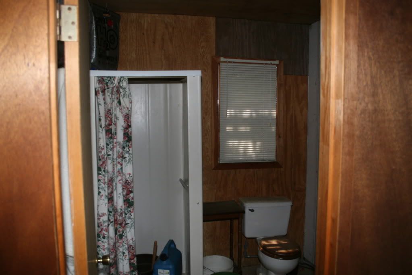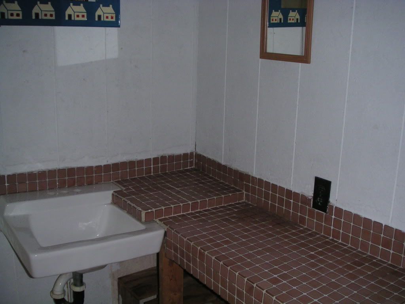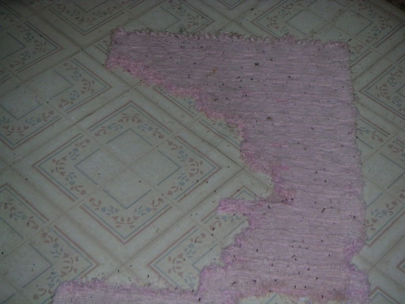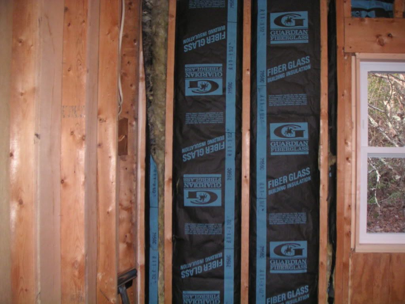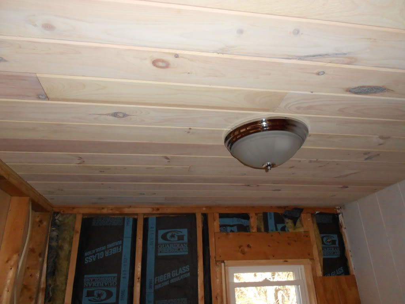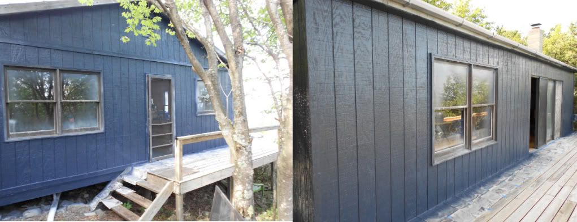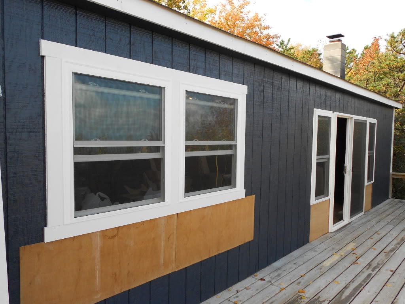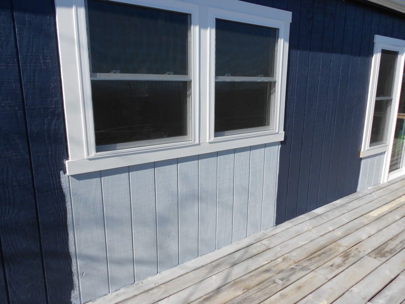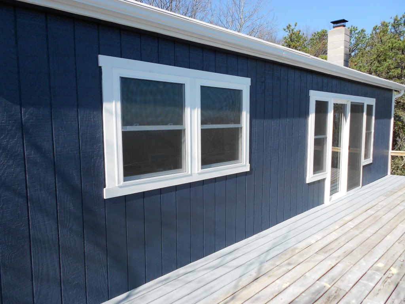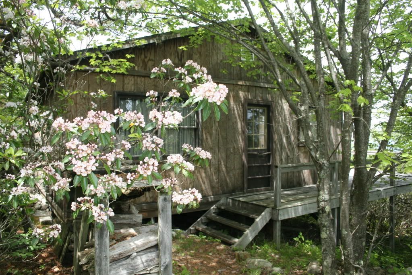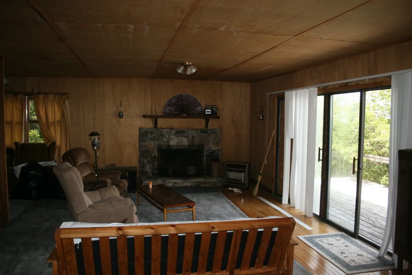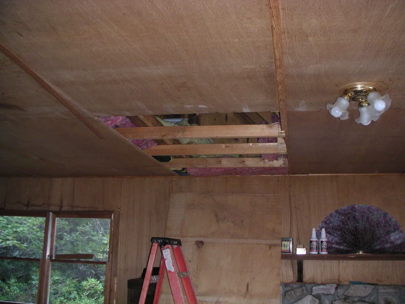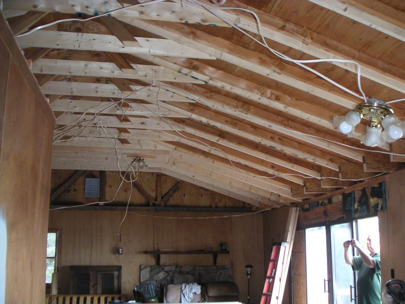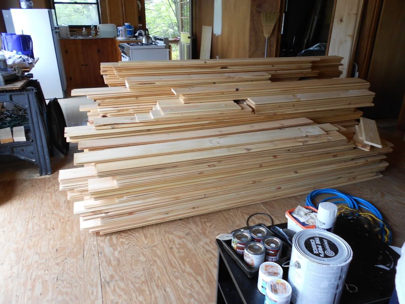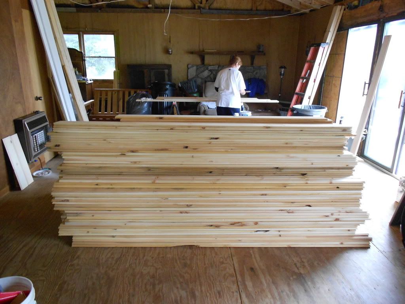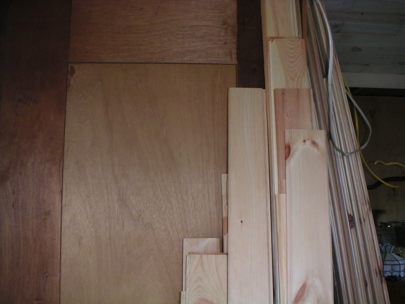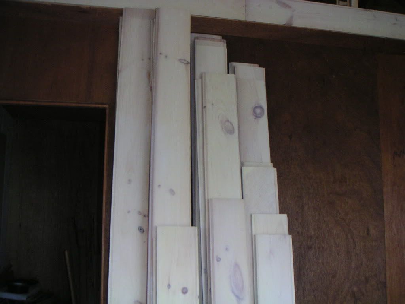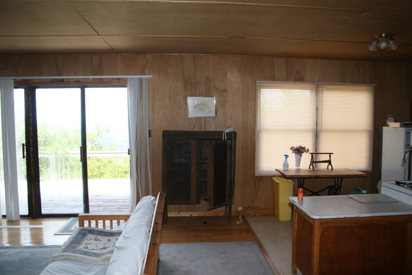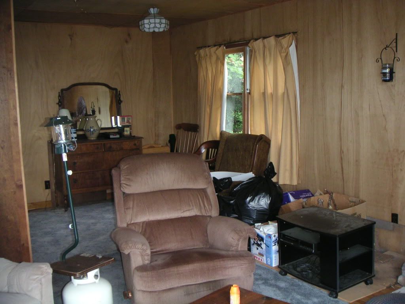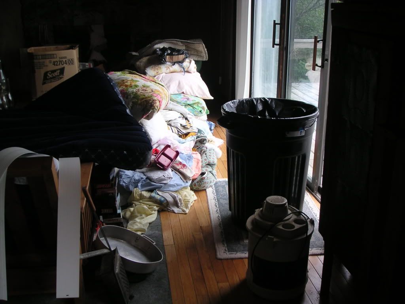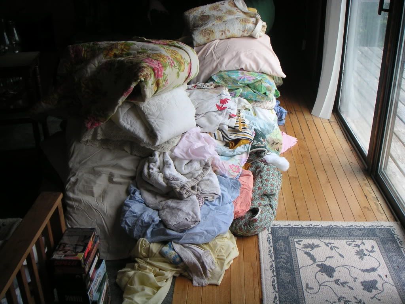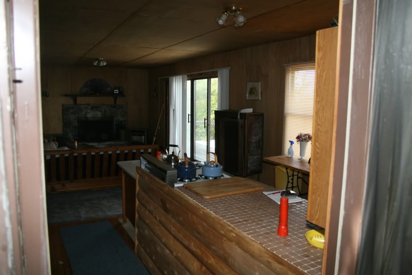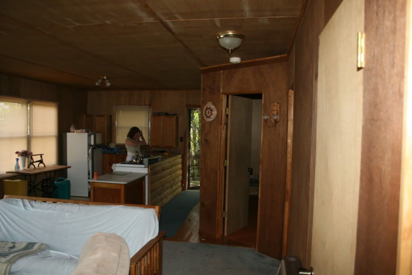
I was on the hunt for a claw foot tub for the cabin and was very excited when I finally found one. It was reasonably priced (see this post) and in decent shape. It needed a bit of work on the exterior but the interior porcelain was in pretty good shape. The interior porcelain was of more concern to me when shopping then the exterior; the outside I could restore but the inside I would have had the extra expense of that restoration.
We had the tub stored in the pole barn and I had to convince The Husband to help me get it into the garage so I could work on it. Did I mention how happy he is that I have invaded HIS domain?

Here it is sitting in the garage. That’s my helper checking out the drop cloths I have gathered up. I removed the faucets and I was ready to get to work. We needed to find THE Husband again cause somebody has to get that tub turned over and onto those drop cloths!

My “supervisor” checked things out but volunteered no assistance what so ever!

Some helper I have! The Husband did his part and we got it flipped over onto the drop cloths so I could start working the exterior and the feet.
The feet were in pretty bad shape on close inspection so I removed them to work on them easier and also I wanted them a different color than the body of the tub.

As you can see, they weren’t pretty! The inside of the feet had not been painted in many years and they were in serious need of some attention.

I sanded, used a wire brush and sanded some more. Now they were ready for a rust inhibiting primer and paint. Professional equipment could have done a better job but I wanted the tub to retain some of its age and besides, I’m cheaper!
After some work I had the feet looking pretty good. After a good bit of work I had the feet all prepped, primed and ready for paint. Wow, big difference huh?

There was also some minor rust where the feet had attached to the tub.

There was also a good bit of rust under the rim that I needed to tackle as well. There was also some paint spatters around the rim of various colors from all the bathroom colors this tub had been surrounded by; at times it had led a colorful life. The paint was easy to remove; now to tackle all the rust.

After much sanding the tub exterior was ready for rust inhibiting primer. A nice feature of the old claw foot tubs is that you can paint the exterior any color you desire and not interfere with the interior porcelain. I decided that I wanted white feet and a pastel blue exterior and now its time to prime and paint.

Do you see that little stool on wheels in the photo? That is the coolest thing. I can just scoot all around the tub working and it really saves time and my back. This awesome little stool belongs to The Husband and he purchased solely to use when cleaning up his motorcycle. Does he know I am using it to paint? Uh … uh … well …ppffttt… sure (crosses fingers)
It’s real important to use a rust inhibiting primer when doing this type of work. You don’t want to spend all this time and then have your work ruined when the rust starts peeping through your paint job; not a good thing. I decided to use a tinted primer to help in the process, so I had the primer tinted in a shade close to the paint color.

Its going to take a couple coats of primer to seal that rust up well.

I was painting away (on the stolen stool) and I got this distinct feeling I was being watched.

Allow me to introduce you to Demon, yes that’s her name and trust me it fits! Upon being caught in a no-no spot she looked at me and my stolen stool and promptly closed her eyes and went to sleep! When I get all the stinky paint and clean-up products out everyone usually scatters far away from me…except Demon. The Husband’s last words to me after helping me get the tub in place was “You’re not going to get paint on my motorcycle are you?” Well, there is no PAINT on the motorcycle so I went back to work while Demon napped ! LOL, The Husband was not having a good day!

Here it is getting more primer. Those nice color spots on the bottom are my experiments with color choices. The photo doesn’t show well but I decided the paler color was the winning choice.
Now in our excitement to get the tub finished we missed a few pictures. I know, shame on me! We have been roughing it a bit at the cabin and were getting really excited to get the bathroom completed. I did grab a shot of it in its finished glory all loaded on the truck and ready to go to cabin. Its feet are still removed to keep it flat in the truck bed. This still has to get to the top of a mountain!

Yes, that is snow on the ground! Now you know why we were so excited to get the tub to the cabin. Those sun showers just weren’t cutting it anymore! Brrr!!!!
Finally, the tub made it to the cabin and into its new home. The restoration job turned out wonderful and I was very pleased! Those pieces of wood are under the feet to protect the floor while the men are finished sliding it around to hook up all the plumbing.
The bathroom is not huge and I was having some trouble getting a good angle for a picture. I’ll have The Husband try to get better bathroom photos as we progress along.

All that work paid off. I think it turned out gorgeous and I can’t wait to try it out!
Belle






